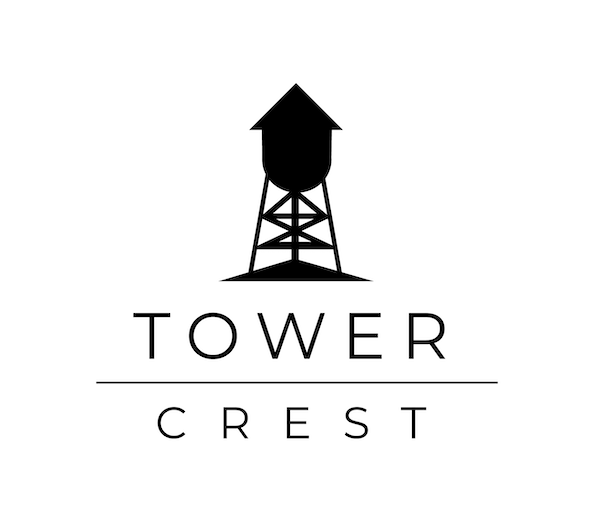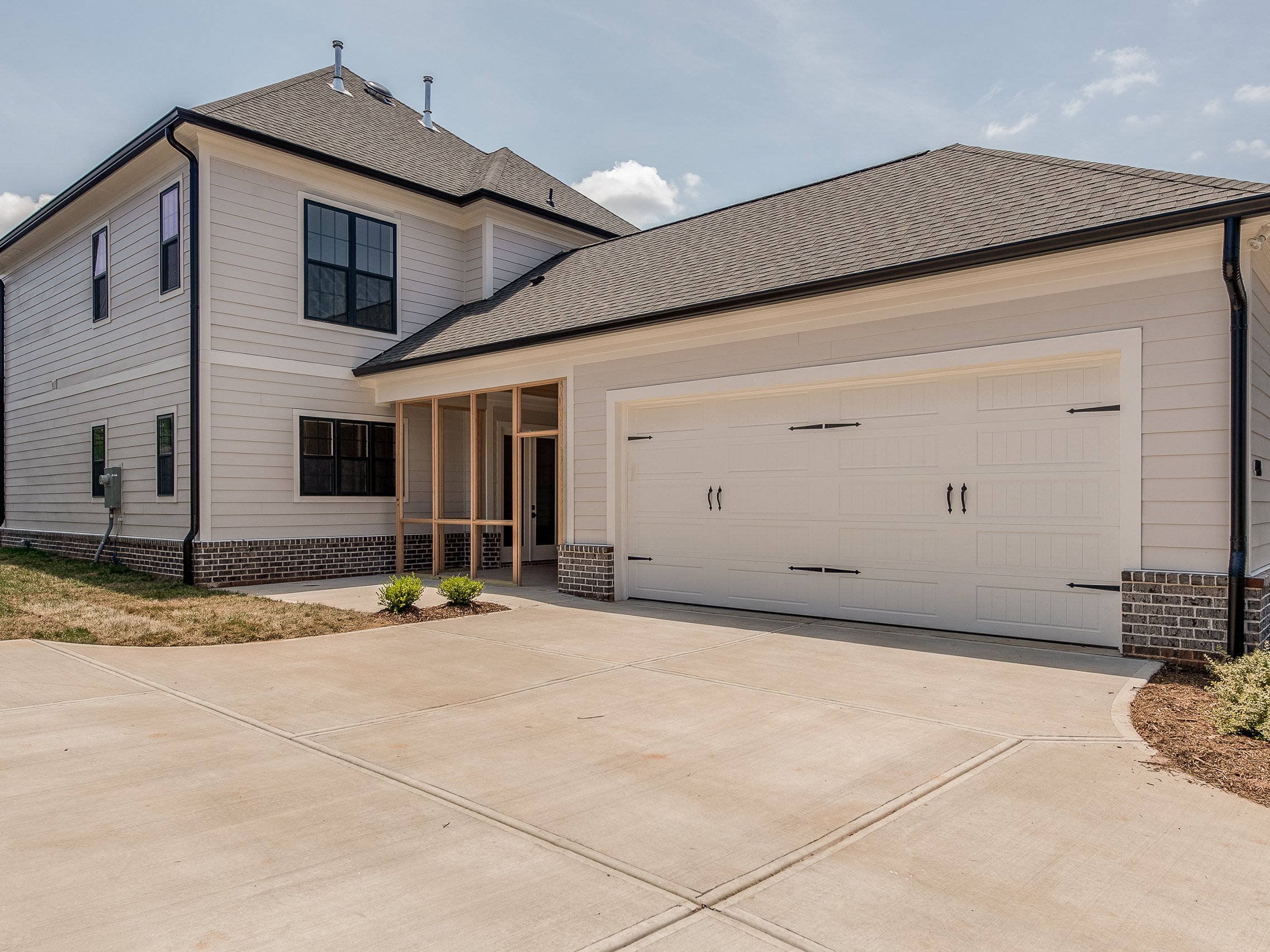418 Main Street
sold
Property Features
Multi-finish exteriors: combination fiber cement siding with brick and other accents
Local Gaston County historic materials used as finishing accents
Vinyl windows with black exterior and white interior
Owner’s suite on main level or upstairs (subject to floor plan)
3-5 bedrooms (subject to floor plan)
Vintage doors
10 ft. ceilings downstairs + 9 ft ceilings upstairs
Crown molding throughout
Custom kitchen cabinets
Horizon flooring: engineered rough-sawn long plank wood
Wood stairs
Carpeted rooms upstairs
Tiled flooring in bathrooms
Gas fireplace
KitchenAid appliances, including gas range
Custom hardware and lighting
Covered veranda
Common area for residents
Driveways (some shared)
2-car finished garage
Reasonable HOA
Walk to downtown Belmont

























